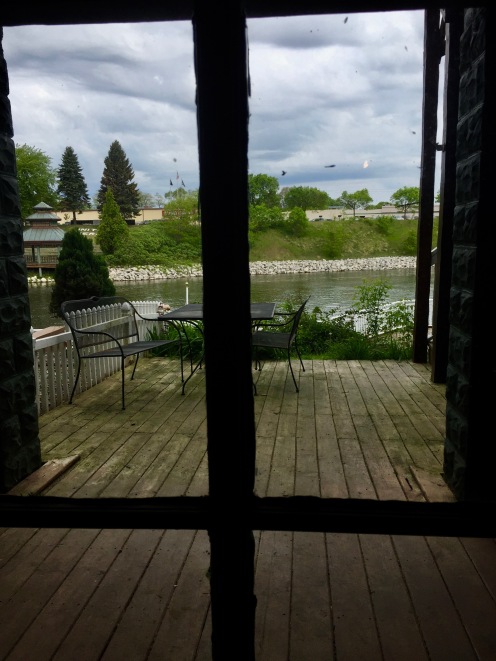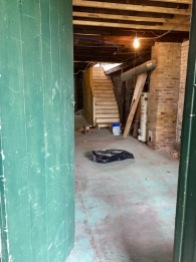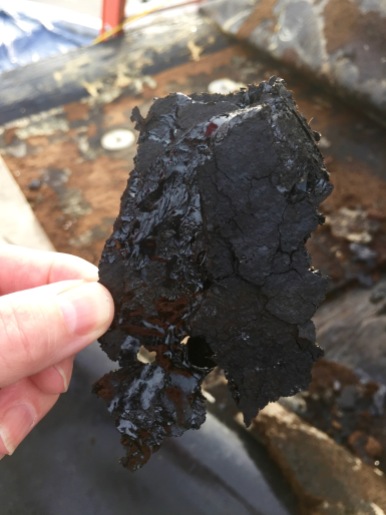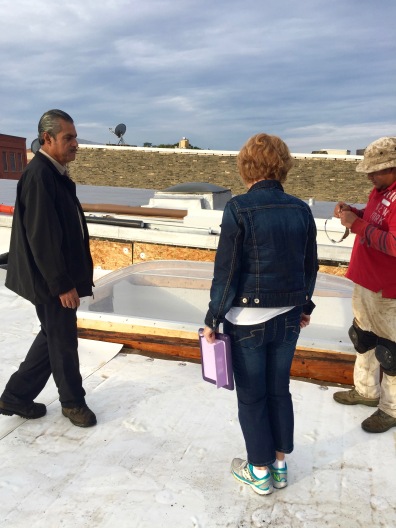Updated June 11, 2017
Work is progressing at an accelerated rate as the retail space remodel nears completion. The main project now is the floors and Mr. Natural Wood Floors Company is on the job. On the day I dropped by, a crew was working on patching, matching and sanding. Parts of the original floor had been painted and all must now flow together. Workers were busily cutting new floor boards on impressive saws as sawdust floated in the air. The cabinets for the kitchenette have arrived; however, they won’t be installed till the dusty parts of the job are completed.
Another big leap forward is the construction of a new staircase that will allow street-level access to the basement apartment. Finally, the lower level living space will be accessible year round.
The basement level is currently being used as a staging area for the upstairs projects, so at present it is a bit cluttered. However, it isn’t hard to picture it finished into a beautiful studio apartment with gorgeous river views.
The old furnace looked like a metallic octopus sprawling through a fair amount of the square footage of the former basement. Today, all of that is gone; replaced by a much smaller modern heating unit. The reclaimed floor space really opens up the possibilities for the apartment.
Out back is the telephone hook-up. This, too, has been a move from old to new technology. And, just like the furnace, the new phone box is much smaller. Isn’t that an amazing quality of modern tech?
Often when you dig around in an old building, you make interesting discoveries. Below is what remains from an old elevator door. In days past, River Street stores had elevators to move their stock from a delivery truck directly to the basement storage. Long time Manistee residents may remember the metal plates on the sidewalk that covered the elevators. Today those are long gone, but here the access door framework remains filled with modern cinder blocks blocking the way. 
With the paper off the windows, the public can now stop by and peek in on the progress – which is happening so quickly. If you do stop by, you can also check out the building plans which are posted on the window.
So much has happened. So much is still in the wings and ready to go. Watch this space!
Cheers! Margie
Updated May 7, 2017
Retail Space Takes Shape
It’s hard to believe that so much time has lapsed since my last post! However, much has been going on inside behind the brown paper masking the storefront windows. Slowly, but surely, beautiful spaces are emerging. History is reappearing and modern updates are taking their place.
The first thing you would notice as you walk in the door is the beautiful light that flows through the whole space. The second thing to spot is all of the original brick walls. Some of the brick was uncovered simply by the removal of the previous wall. The rest had to be excavated from the plaster that had entombed it for decades. A layer of dust from the plaster removal was coating the hardwood floor the day I visited and I left my footprints as I walked. It was so easy to imagine how lovely the floor is going to be. Hardwood and brick are a perfect combination.
The back has space that could be a break room, small kitchen, or dressing rooms -depending on the business that will hopefully soon occupy the first floor. There is so much open to the imagination of the future retailer. Dividing the showroom from the back is a large restroom that will boast an on-demand hot water tank. The back also has a gorgeous river view and stair access to the river walk below.
The excavation work has revealed the original metal ceiling. Unfortunately, the finished ceiling will have to be dropped to cover the duct work. It is a small concession to the addition of modern conveniences. However, you can catch a glimpse here. Someday when you visit the new business housed here, you will know the secret hidden behind the new ceiling. 
On the lower level are the very early beginnings of an apartment that will open directly on to the river level. It will eventually be accessed by a staircase from the front of the building at street level. It, too, has been cleared to its original walls and floor. To see how much progress has been made, I have included a picture I took the first day.
What was once a dark and cluttered space has been cleared, and the original stone walls are now visible. Again, it’s so easy to imagine the potential, as well as the quiet evenings spent sitting out on the patio, watching the boat traffic go by on the river.
Things are coming together quickly and it won’t be long till the retail space is available for occupation. I can’t wait to see what creative entrepreneur adds their style to the beautiful space that is taking shape. If you know of someone who would be a good fit, give me a call! Till next time, watch this space.
Cheers! Margie
Updated 10/18/16-
The Design Plans Begin

Update 10/18/16
Any fan of building renovation shows knows, the designers seem to flip their fingers and magically multiple options appear on a computer screen. Real life requires more time and effort. Great thought must temper the creative impulses as all the options are considered.
On this day, we met at Ed Kriskywicz at his office to begin the design process. Ed’s office is in another renovated River Street Building which might make him the perfect person to guide Dorothy on her project.

Ed’s desk is just the other side of the front door. Here he and Dorothy began to work through the details. Their discussion hit many important and familiar topics. Which walls could be opened? Where would the laundry be? Would a Murphy bed make a small space more usable?
Little by little, there was a meeting of the minds. Creativity met practicality and balance was struck. This is where the cool part of renovation begins.
Earlier Posts:
River Street Renovation Project:
In the past months I have written about several wonderful dining locations in downtown Manistee such as the Blue Fish, the Fillmore and the Iron Works Cafe. Aside from being great places to visit, they also share another common detail – they are all in beautifully refurbished historic buildings. Recently, my friend Dorothy saw a listing on my website and decided to take a leap of faith and dive into a project. She purchased the River Street building and is making plans to completely renovate it. As we talked about all her exciting plans, it occurred to me that it would be fun to document the renovation here. So if you are a fan of HGTV and DIY or if you just like seeing classic old buildings updated, follow her adventures here -complete with photos!
The Purchase and the Planning
Dorothy has family history in Northern Michigan which dates back to the 1819. She fondly remembers summers spent in the area with her grandmother. There is a pretty reliable rule of thumb which states: once a person spends a little time here in Northern Michigan, they are hooked for life. Dorothy is no exception and has spent as much time as possible in this part of the country. She has had the idea of owning a storefront with living space floating around in the back of her mind for years. But, it didn’t click as a real option until she saw the listing for the River Street building pop up online. She immediately contacted me and the wheels were set in motion.
The building has a storefront that currently houses a vacuum cleaner repair shop. Behind the shop is an apartment that looks out over the river channel. There is another apartment on the second floor with spectacular views. Both have charming deck space with room for seating that overlooks a landscaped garden area. Visible to the passersby on the River Walk, Dorothy hopes to dress up the back of the building to be a real addition to the water front. The walk-out lower level houses the mechanical room, but it also has possibilities for redesign.
We brought in some of the top roofing professionals and structural specialists to give the building a thorough inspection. Fortunately, the current residents were most cooperative with all the comings and goings. They also plan to stay for the near future which gives Dorothy the time she needs to develop plans.
We reached out to Ed Kriskywicz and Associates to be the local construction supervisors and contractors to oversee the facade renovation. This will include opening up the glass front that has been painted over for years and refinishing the existing front doors. The city of Manistee and the Historic Commission have also been helpful in providing information about guidelines for refurbishing an historic building.

The biggest immediate concern is the roof and skylight which has been leaking water into the building causing some damage. This work is being scheduled for after Labor Day so as not to block the sidewalk in the busier tourist season.

The project is both an exciting and daunting one. There will be happy successes and undoubtedly a few bumps in the road. These great old buildings not only have a story to tell of times past, but ideally one that also reaches into the future. Here’s to the adventure! Watch this space!

The New Roof and Skylight!
Update: 10/6/2016
It’s hard not to plunge into the fun of interior redecorating, but restoration projects always start with the less glamorous stabilization of the structure. In this case, the most pressing need was for a new roof – which will include a new skylight for the second floor apartment.
Work was well underway when we arrived at the worksite. Waiting for the end of the busy tourist season was an excellent plan as the construction crew needed to block the sidewalk and occupy several parking places. A large tube was placed on the front of the building to safely contain all scrap from the roof on its trip to the dumpster.
Though the construction project is a challenge to downtown shoppers, most are excited to see the improvement of one of the historic buildings. For us, the view from the street was not enough. So, three flights of stairs, and a climb over a short wall put us up on the roof where we could really see progress. The old leaking skylight was removed and the new one was completely installed. This is a great feature that will provide lots of natural light to the apartment below.
Working on the roof was a bit of an archeological dig. Each layer was a mark of the building history. Much of the wood layer was water damaged unfortunately, so replacement is required. This felt very reminiscent of the HGTV home improvement shows when they bring “bad news” to the owners and have to add a little to the budget. Hopefully, few other big problems will be discovered; however, that is just a part of the adventure that comes with building restoration.
The pictures above show the rusted metal layer. As I watched, the worker chipped at it and it crumbled. Below that layer was wood which clearly showed damage. The piece in my hand that looks burned is really just old compressed insulation. The new roof will boast a double layer of new insulation which will be a benefit to the apartment dwellers.
Without question, to get to the lovely final version, a project like this has to go through a lot of messy phases. Everywhere we looked on the roof, there was more deconstruction than construction. However, the workers were attacking the job with amazing speed and efficiency. They only paused briefly to give Dorothy a tour of the progress.
Below we saw that the lawn furniture sitting on the deck was now covered with scrap from the roof. The roofers were concerned and talked to Dorothy about getting permission from the renters so that they could go down and clean. Dorothy said she would message them, but assured the roofers that all would be happy to have it cleared away.
Another benefit from our visit to the roof project, was a wonderful view of the bridge and river far below. Roofing is truly grueling work, but the spectacular views have to be a perk.






















































